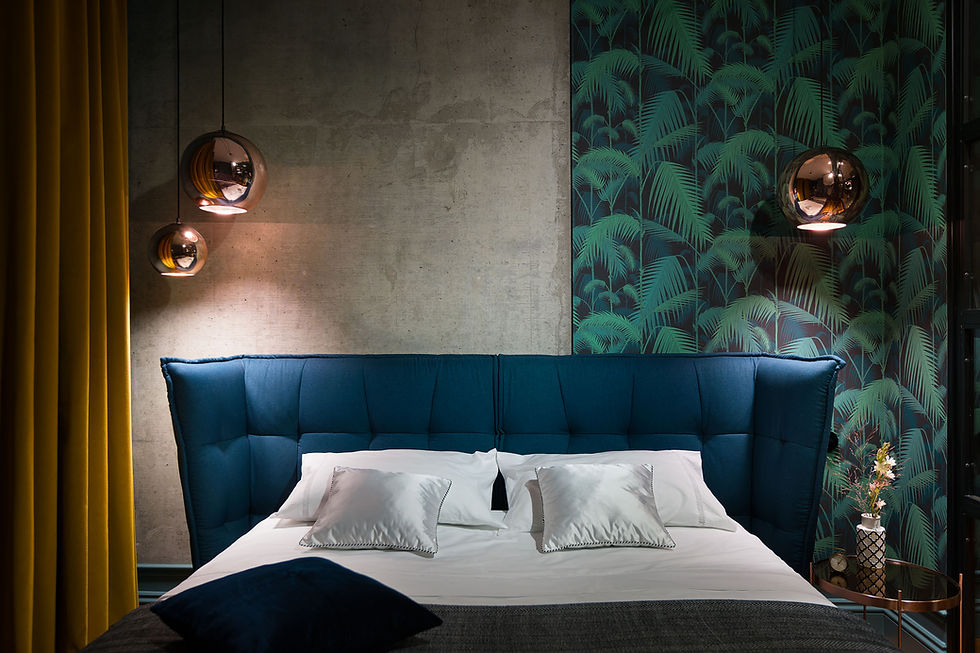
ALL WE NEED IS GREEN
Residential complex "Central park", Kiev
2017
54 sq.m.
We were asked to create an interior in the style of a hotel room, but with the functionality of an apartment for permanent residence.
The total area of the apartment is 54 sq.m, however, due to the open plan with the use of a glass partition, you do not feel constrained here.
In addition to the decorative function, the partition performs a purely utilitarian task - it allows light from panoramic windows to enter the living room and corridor. In the common area is a kitchen-living room, in the private area is a small bedroom, which in the daytime serves as a kind of lounge area.
The interior is eclectic: the brutal elements of the loft - concrete and metal are intertwined with the tactile textures of wood and textiles. Floral ornament of English wallpaper in the living room and bedroom are the main theme of the project. Their tone is supported by a decorative painting of walls and some furniture elements. The bathroom, on the contrary, is made in monochrome tones, which will add dynamics and diversity to the interior.
Floor: parquet, ash, Ukraine
Walls: Wallpaper Cole & Son, House of Hackney (England)
Plumbing: Simas, Paffoni (Italy), Franke (Switzerland)
Radiators: Instal-Projekt (Poland)
Lighting and electrical equipment: Berker switches (Germany), Niessen sockets (Spain)
Textiles and Upholstery: Jab, Eustergerling (Germany), Kobe (Belgium)






-2.jpg)



